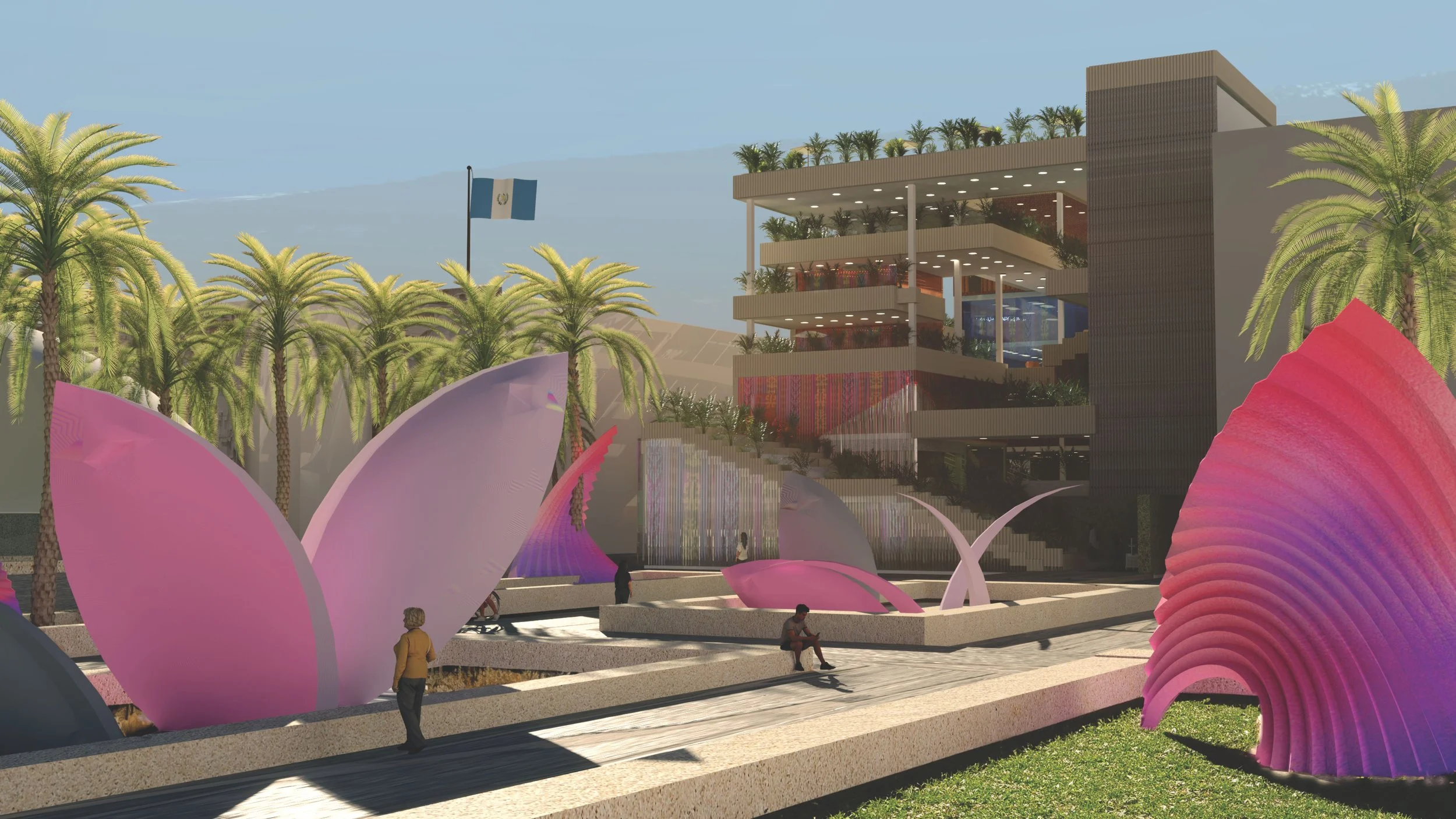ART COLONY
Project Team
Research / Renderings: ARCNOMA
Architect: ARCHITECTURE NOMAD PLLC
This proposal focused on activating the historical center of Guatemala City through expression of the country’s Arts, Heritage and Ecology. The intention for this urban plan was to introduce new buildings within abandoned lots in and around Parque Centenario. The three buildings proposed are an Artist Studio, Residences and a Textile Studio.
The focus of the building is to act as a connection between the adjacent neighborhoods and the city center. When residents pass through the structure they are provided a visual connection to the art being created within the studios. In the building, we also provide communal programs such as a cafeteria, rooftop terrace, and public galleries.
The interior of this structure includes passageways leading up to the roof terrace. The passageways are located along various studio spaces. Visitors explore different materials and learn about new methods to create Art and express themselves.
The introduction of indigenous plantings mitigated a need for shading devices in and around the circulation. The biosphere created provides a cooling effect in open areas of the structure.
To allow for a reactivation of the site we proposed gallery spaces in and around the park located along direct passageways to the building entries. By repurposing existing paths we maintain a minimal touch on the Park while allowing it to become an extension of the art created within the studios.
The main concept for the circulation throughout the building is the concept of Weaving. Weaving is a prominent tradition within Guatemala and includes many historical references to communities. Historically, the colors utilized within textiles were representative of the communities that created them. Each community is similarly represented within the diagram to the left. Every art form is highlighted here by the colors attributed to the polycarbonate envelope encasing the studio.
Within our artist studio we explored the ways in which circulation can include different architectural moments. This study includes the introduction of a seating area focusing on Art platforms or potential performance space.
As an extension of the studios, we proposed platforms which can act as additional studio spaces or exhibitions for art created in the structure. This allows for a deeper connection between visitors and the building, acting as an open air museum as they circulate through the building.








