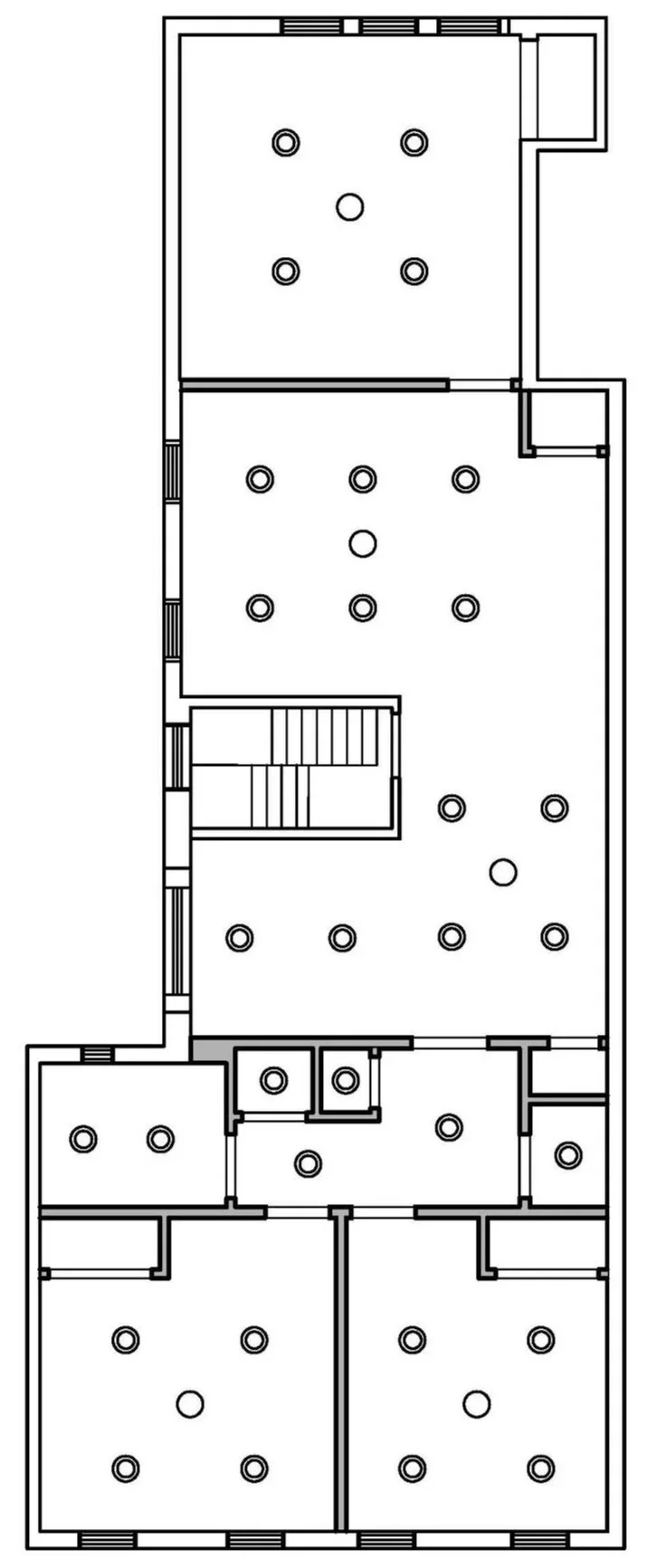EAST 51ST STREET
Proposal Team
Research / Renderings: ARCNOMA
Architect: ARCHITECTURE NOMAD PLLC
Renovation of 3 Units and a New Backyard Area.
ARCNOMA was requested to provide new finishes for three residential units and a design for the backyard while mantaining within project budget.
ARCNOMA provided options for the configuration of the Apartment Layouts. Focused on space flexibility, we opened up the Kitchen, Dining and Living Area and created a pass through space which can be furnished as preferred by residents.
Recognition of the importance lighting plays within a space, also became an exploration within the interior. We opted to include dimmer switches and combination ceiling fan / lighting. Allowing for maximum flexibility in terms of warmth, mood and illlumination.
The backyard features a new wooden fence to match the decking. Planting is proposed along the wall to soften the weight of the existing materials in and around the backyard.
Recognizing the scarcity of communal space within Residential Units, ARCNOMA looked to focus on flexibility. The backyard is divided into three categories social, cooking and lounging.
As with all of our finish upgrade projects we provide a mood board compiled of samples we have found in our research. We like to highlight local manufacturers in our sampling as it generally allows for quicker lead times, sustainable options and the opportunity to visit showrooms with our clients






